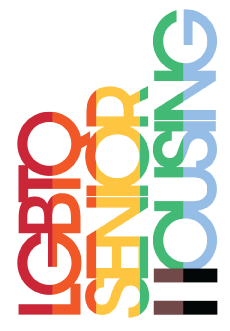
Creating The Pryde
It began with a dream, a vision, and unstoppable determination.
Watch the story of the team behind the creation of The Pryde as they share their journey and insights.
-

Community Involvement
The Pryde is being developed by renovating the 100,000-square-foot former William Barton Rogers school building. An important historical and social landmark in Hyde Park, the first wing of the school was originally built in 1902, with later wings added in 1923 and 1933. Beginning with door knocking and neighborhood meetings in Hyde Park, the LGBTQ Senior Housing Inc. and Pennrose team listened to the needs of the Hyde Park community, and the experiences of LGBTQ older adults. These conversations informed the design of the building as accessible, welcoming, and environmentally friendly housing while preserving the historic properties of the building. Over 400 letters of support were submitted by the community on behalf of our proposal to the City of Boston, to convert this historic school building into LGBTQ-affirming and safe affordable senior housing.
-

Historic Preservation
The overall design strategy balances historic preservation and contemporary living. It starts by maintaining all parts of the building: the early 1902 building along Everett Street, the 1923 and the 1933 additions, and carefully integrating units, accessibility and community space. Two elevators are added to serve all building levels; the 74 apartments are built within the current classrooms walls. Character-defining features like chalkboards and doors are maintained. Additional classrooms and the old gymnasium are repurposed into public amenities to maintain the building’s prominence and vibrancy in the Hyde Park community. There will be space for different types of activities such as yoga, large meetings, indoor pickleball, art making spaces accompanied by an art gallery, and classrooms for LifeLong Learning Programs. Residents will have access to a large auditorium, a Fitness Center, a sunroom off the courtyard, and an outdoor walking track and community garden beds.
-

Accessebility
The Pryde is committed to being an inclusive community for people of all abilities and ensuring a welcoming home for all.
The 4 story school building was initially built with no elevators, and steps leading to all its entrances. 2 new elevators are being built in the courtyard to facilitate access to all 4 levels of The Pryde. There will be 2 accessible entrances from Harvard Avenue, one for resident access and one for the Community Center. The building interior is designed based on universal design standards and exceeds accessibility requirements.
All residential units’ interiors follow inclusive design principles, being barrier-free and dementia-friendly to allow residents to remain independent as long as possible. Wayfinding throughout The Pryde will rely on visual cues and Braille signage. Interior colors are part of the wayfinding strategy and are based on the LGBTQ flag, assigning 2 rainbow colors to each floor.
The exterior grounds of The Pryde will feature sloped walkways and ramps, and a fully accessible walking track around the courtyard. Raised beds will allow wheelchair users to access plant beds and enjoy gardening.
-

Environment
To ensure a healthy physical environment, LGBTQ Senior Housing and Pennrose are committed to obtaining Fitwel senior living facility Certification. Fitwel supports organizations with specific guidance and tools to assess their capacity and performance related to wellness practices, employee and resident injury and stress risk mitigation, integrating with building design and maintenance practices. The building also meets LEED Silver certification level.














